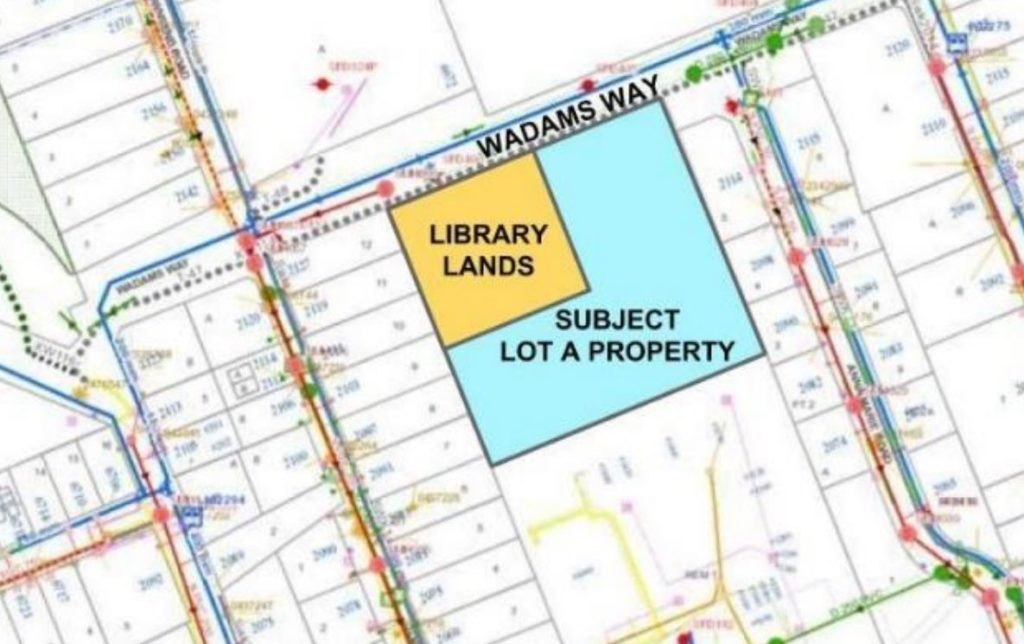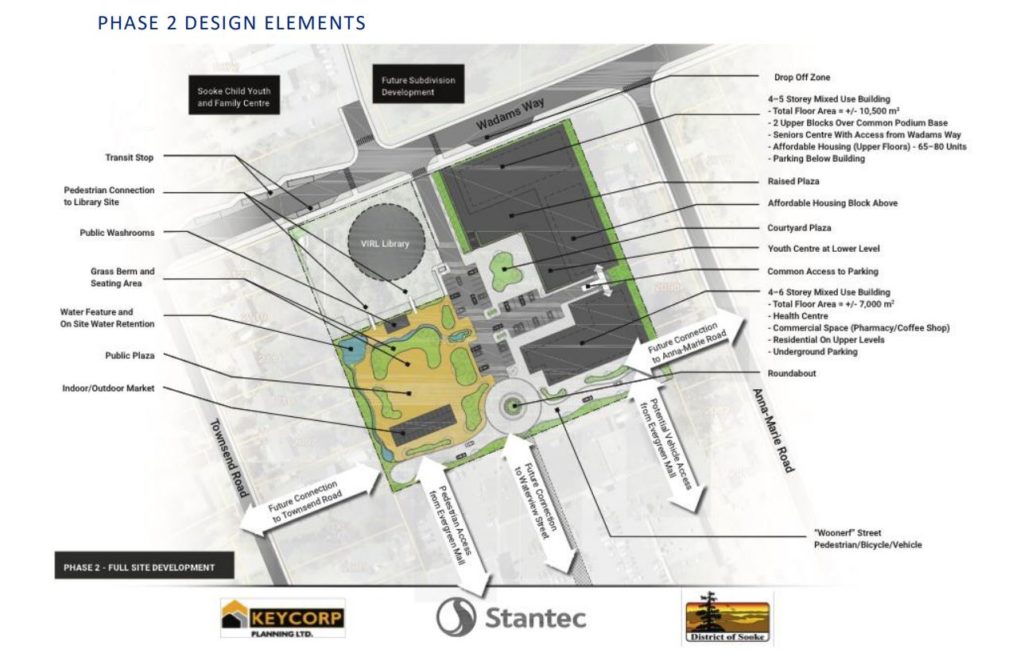Lot A at 6671 Wadams Way
A vibrant, pedestrian-friendly town centre zone that provides community facilities.
Updated April 29, 2024
The Sooke Lot A Design Framework has been conceived as a complete community hub based on principles of sustainability, community benefit, and resiliency that have been established through the Lot A Charrette process. The design framework for Lot A respects the natural environment and guides the location and design of the circulation network, community amenity space, parks, a public plaza and built areas. The goal of the framework is to ensure that Lot A becomes an integrated part of
the District of Sooke downtown with valued public and private realms.
Quadrants:
- Quadrant 1: On June 11, 2022, the community celebrated the opening of the Sooke branch of the Vancouver Island Regional Library.
- Quadrant 2: The District of Sooke and the Sooke Region Communities Health Network are working under a memorandum of understanding to develop the northeast quadrant of Lot A with a seniors\youth centre and up to 75 residential units for seniors.
- Quadrant 3: The southwest quadrant is reserved for a Town Centre park as identified in the Parks and Trails Master Plan.
- Quadrant 4: The remaining land on the southeast quadrant is identified in the Lot A Charrette report as a multi-use professional building providing services such as medical, community health and wellness.

Milestones
- June 11, 2022: The community celebrated the opening of the Sooke branch of the Vancouver Island Regional Library.
- January 5, 2022: The Sooke Library near completion, see the update here >>
- February-March 2021: Public Hearing on the rezoning of eastern half of 6671 Wadams Way (date: to be determined)
- October 19, 2020: Work begins on the library site in the northwest corner of Lot A today with surveys and brush removal.
- May 27, 2019: Master Concept Plan presented to Council for endorsement through resolution. Council endorsed the plan, directing staff to execute:
- View report presentation: Lot A Report – May 27, 2019
- View accompanying presentation: Sooke Lot A – Final Presentation
- March, April, May 2019: Refine concept plan and design guidelines based on public feedback and preparations on the final master concept plan.
- February 26, 2019: Open house held in Council chambers (45 attendees).
- January 21, 2019: Presentation to Committee of the Whole. Council directed staff to conduct an additional public open house.
- December 6-8, 2018: Design Charrette conducted.
- January 15, 2018 – Council authorized the use of a portion of Lot A for a Senior’s Drop in Centre, in principle.
Quadrant 4: Integrated Health Centre + Housing
On April 29, 2024, the Province of BC announced a partnership between the District and the province’s BC Builds program. Read more about this announcement here >>
BC Builds uses government, community and non-profit owned land, low- cost financing, and grants to lower construction costs, speed up timelines and help realize projects from concept to construction in an estimated 12 to 18 month period.
Quadrant 3: Town Centre Park
More information coming soon.
Quadrant 2: Seniors\youth Centre and up to 75 Residential Units for Seniors
Sooke Gathering Place will be housed within the an Elders Complex. The complex will include up to 76 affordable housing rental units for individuals 55 plus and an elder’s centre on the ground floor for socializing, recreation, and enrichment.
Quadrant 1: Vancouver Island Regional Library
- Status: Official opening June 11, 2022
- Architect: HDR Architecture Associates, Inc.
- Contractor: Island West Coast Developments
Features and Amenities
- 13,412 square feet will offer a diverse collection, multiuse spaces, and more
- Iconic circular design will become a cornerstone of the community
- Exciting opening day collection curated for the community
- Increased staffing
- Expanded hours of operation
- Expanded program schedule
- Vibrant children’s area
- Fireplace lounge area
- Laptop bar
- Study space
- Bookable rooms
For more information on the project, including answers to Frequently Asking Questions, please visit the project page on Vancouver Island Regional Library website.
